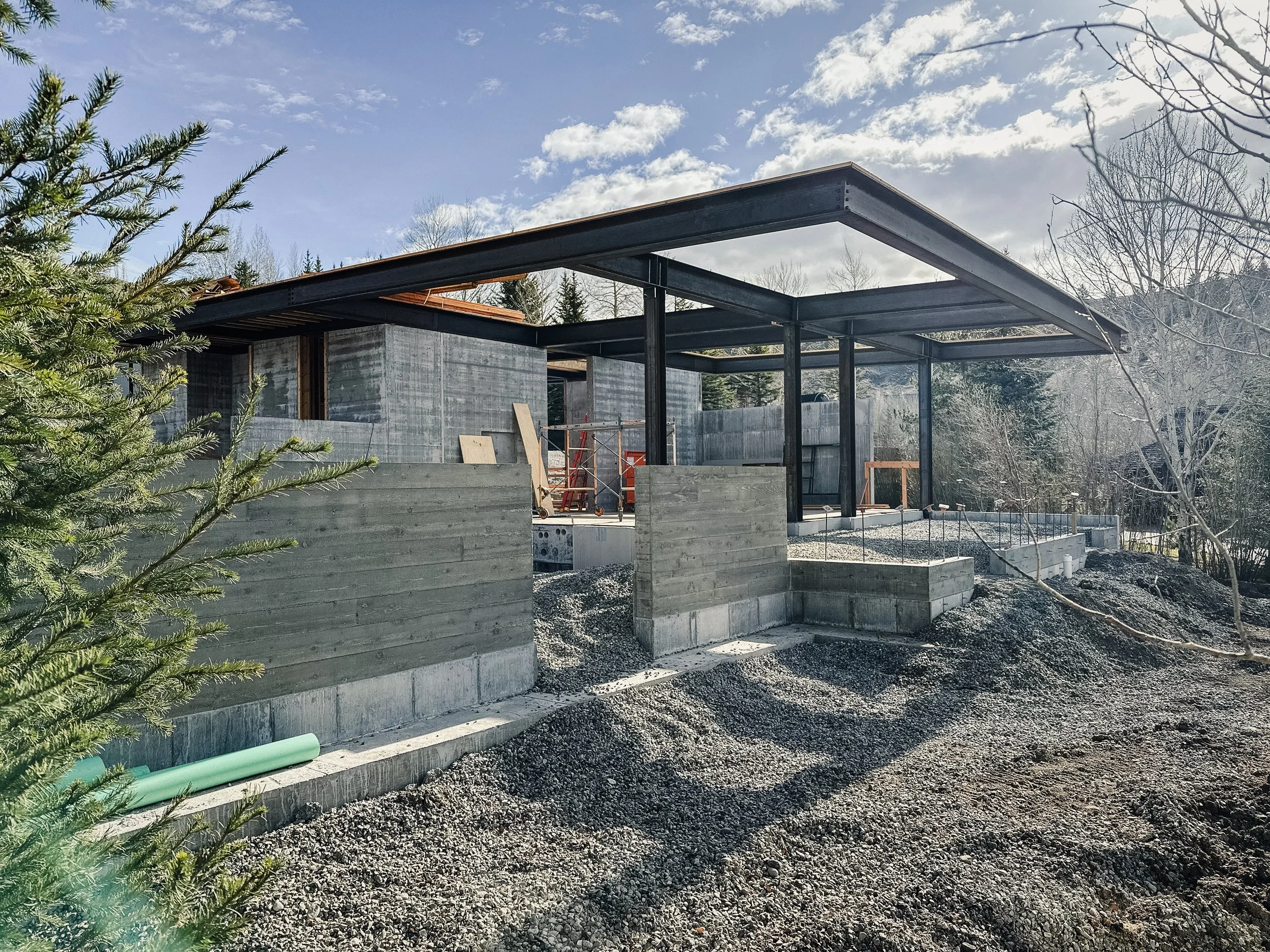
THE FIELD CABIN
This modest 1,600 sf residence is a companion piece to Tom Kundig’s iconic Bigwood Residence (Sky Cabin) in Sun Valley, ID. While the Sky Cabin opens up to the surrounding landscape and frames views of distant mountains, the Field Cabin is introspective and inward-focused. The roof line follows the slope of the site and helps to define a series of outdoor private courtyards.
The companion cabin has an intergenerational narrative: the clients eventually plan to downsize, making use of the single-story layout, with their children taking over the larger residence in the future. The program consists of an open Living & Dining space, two Bedrooms, and a Study/Library.
Similar to Sky Cabin, the material palette is simple - exposed steel framing, board-formed concrete walls, and glass infill. The interior is primarily clad in plywood siding throughout the home. Unlike Sky Cabin, which has a roof plane that appears to float above glass walls, the roof plane of the new residence rests on the structural concrete walls, engaging the site in a more tactile way.
Field Cabin is scheduled for completion in April 2025.


