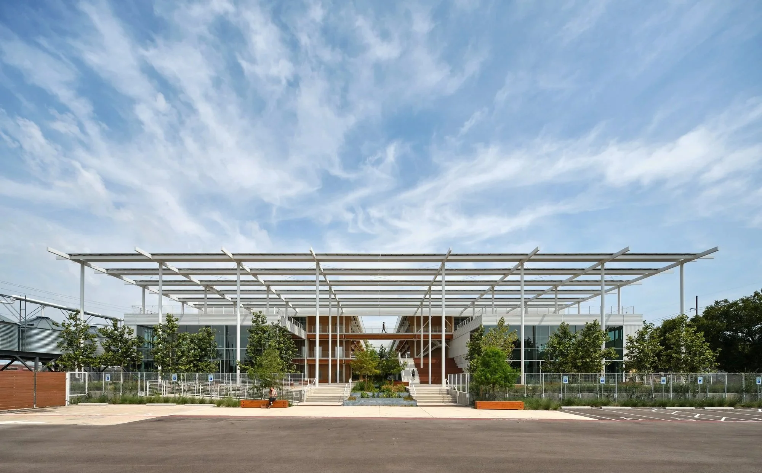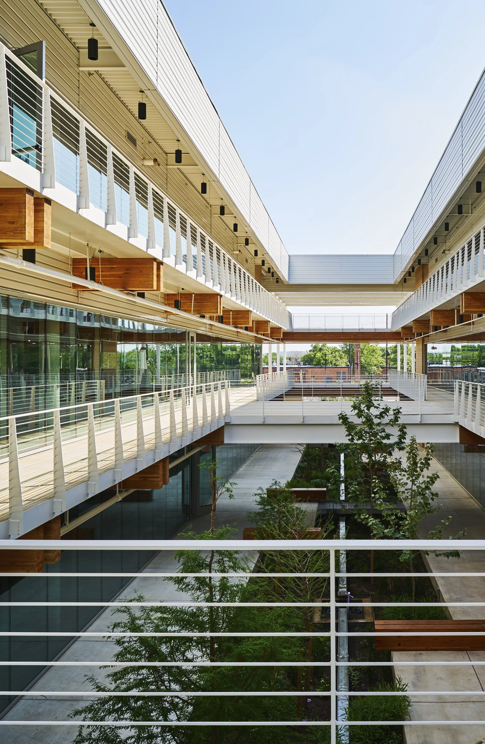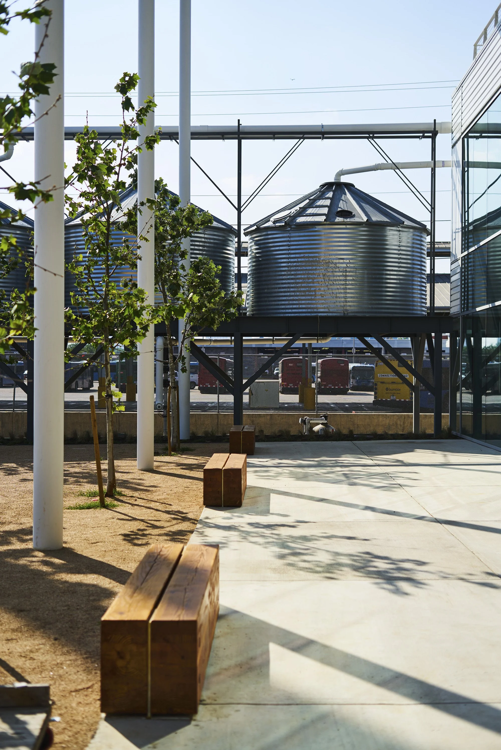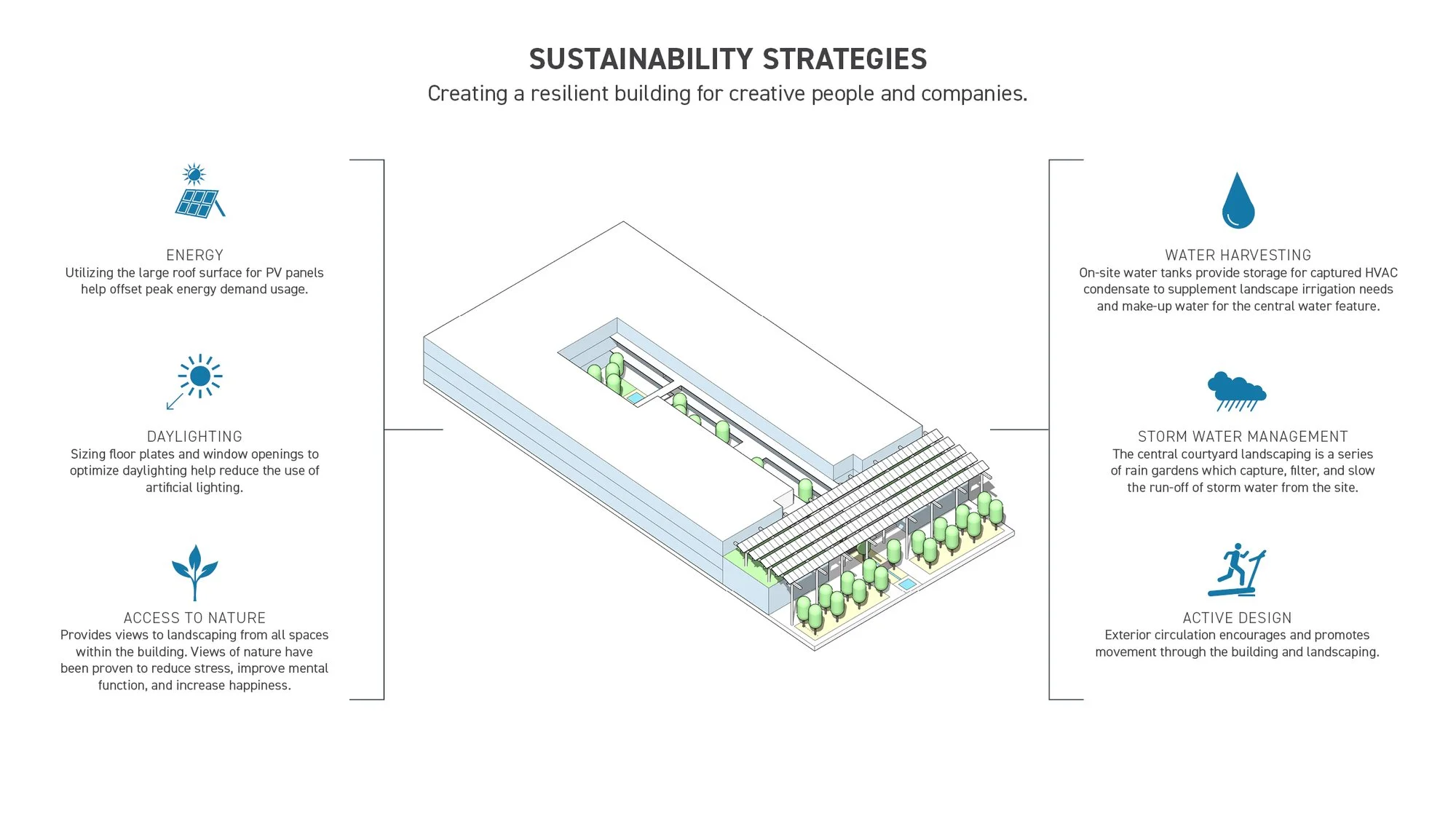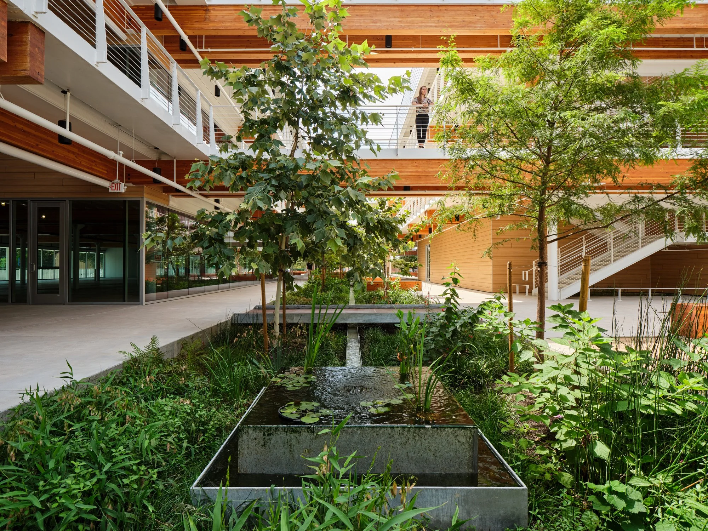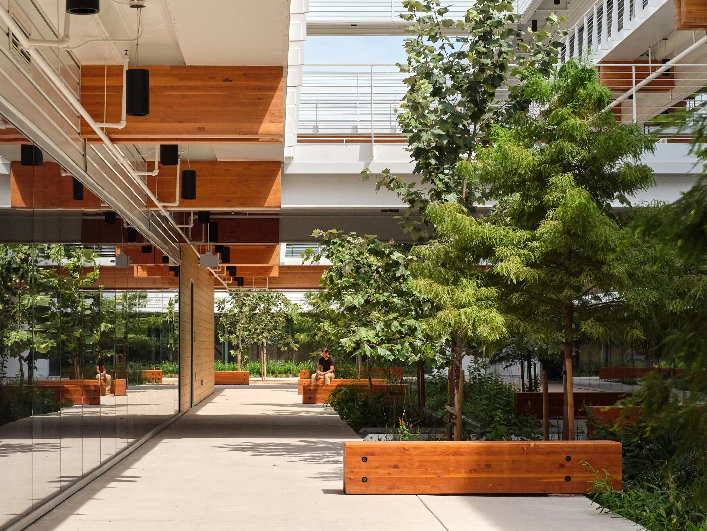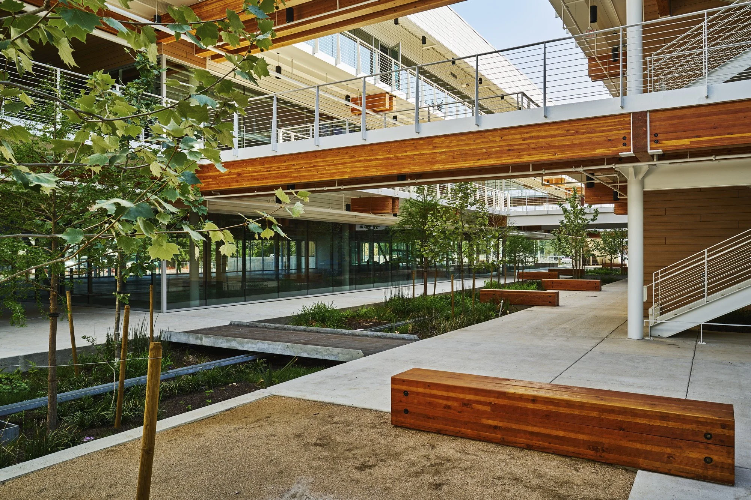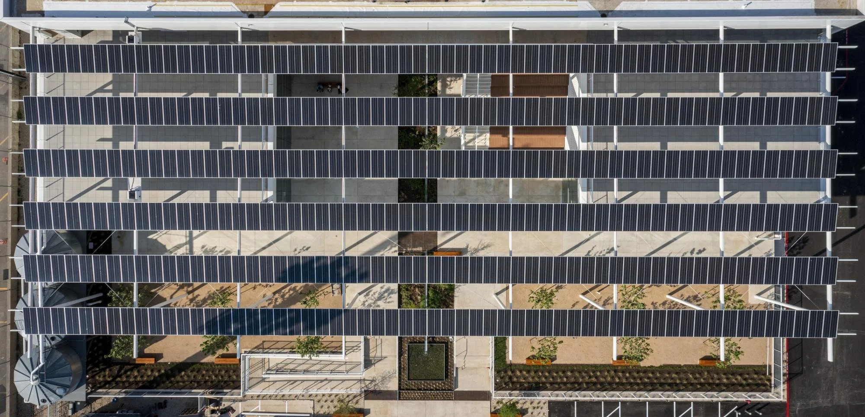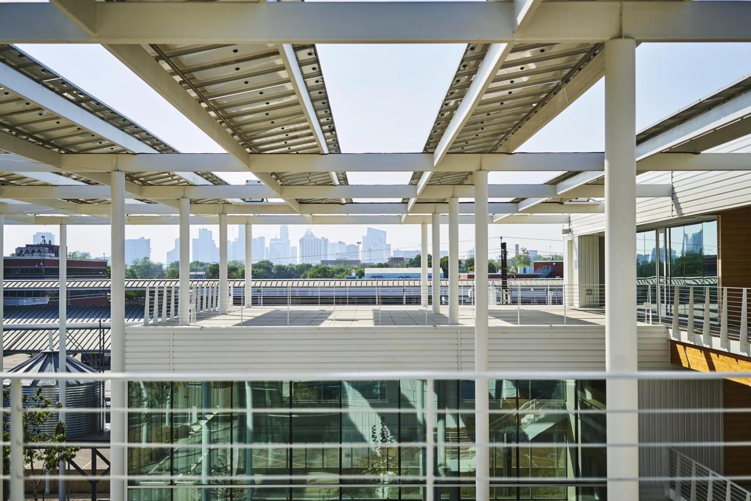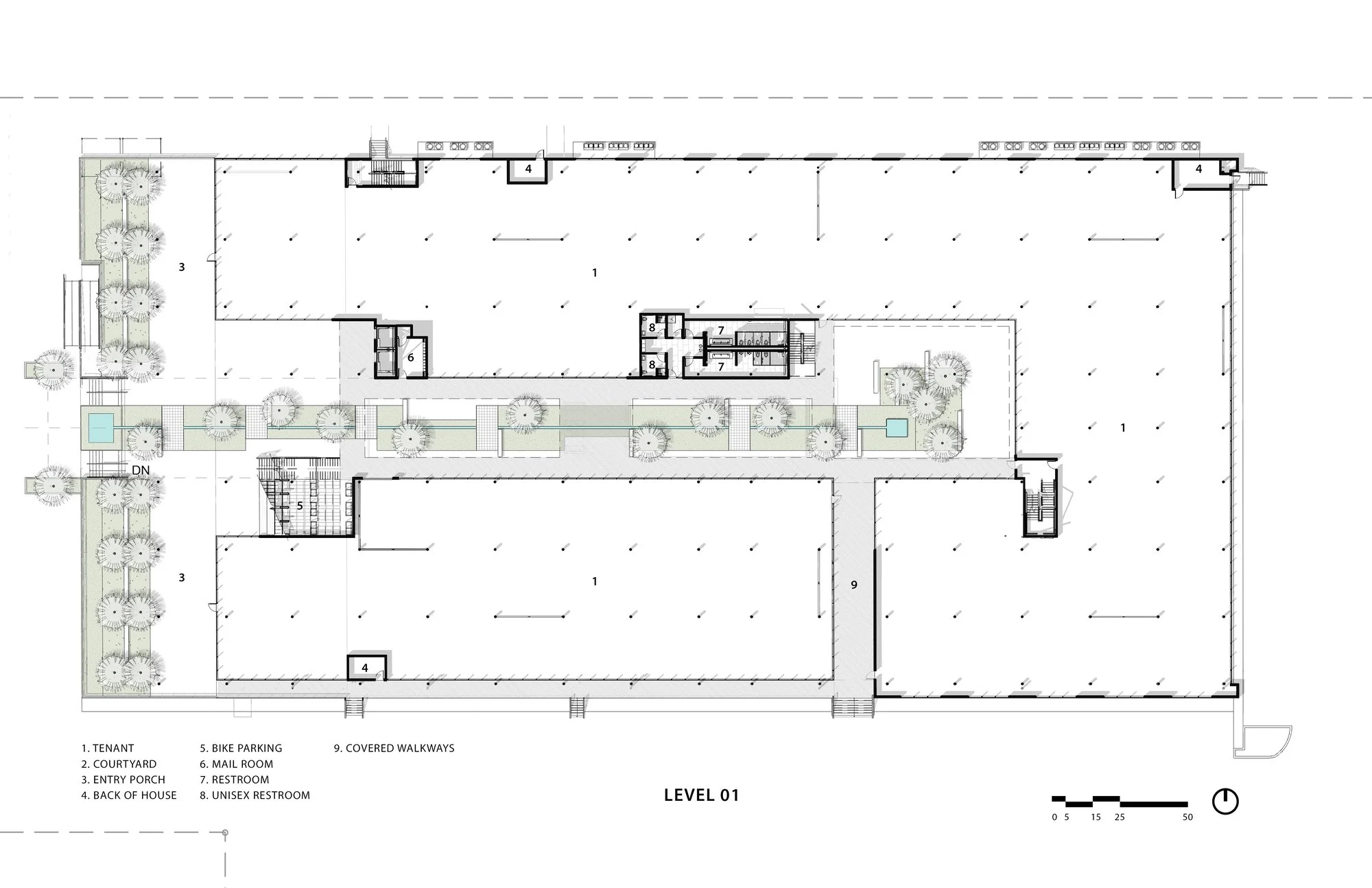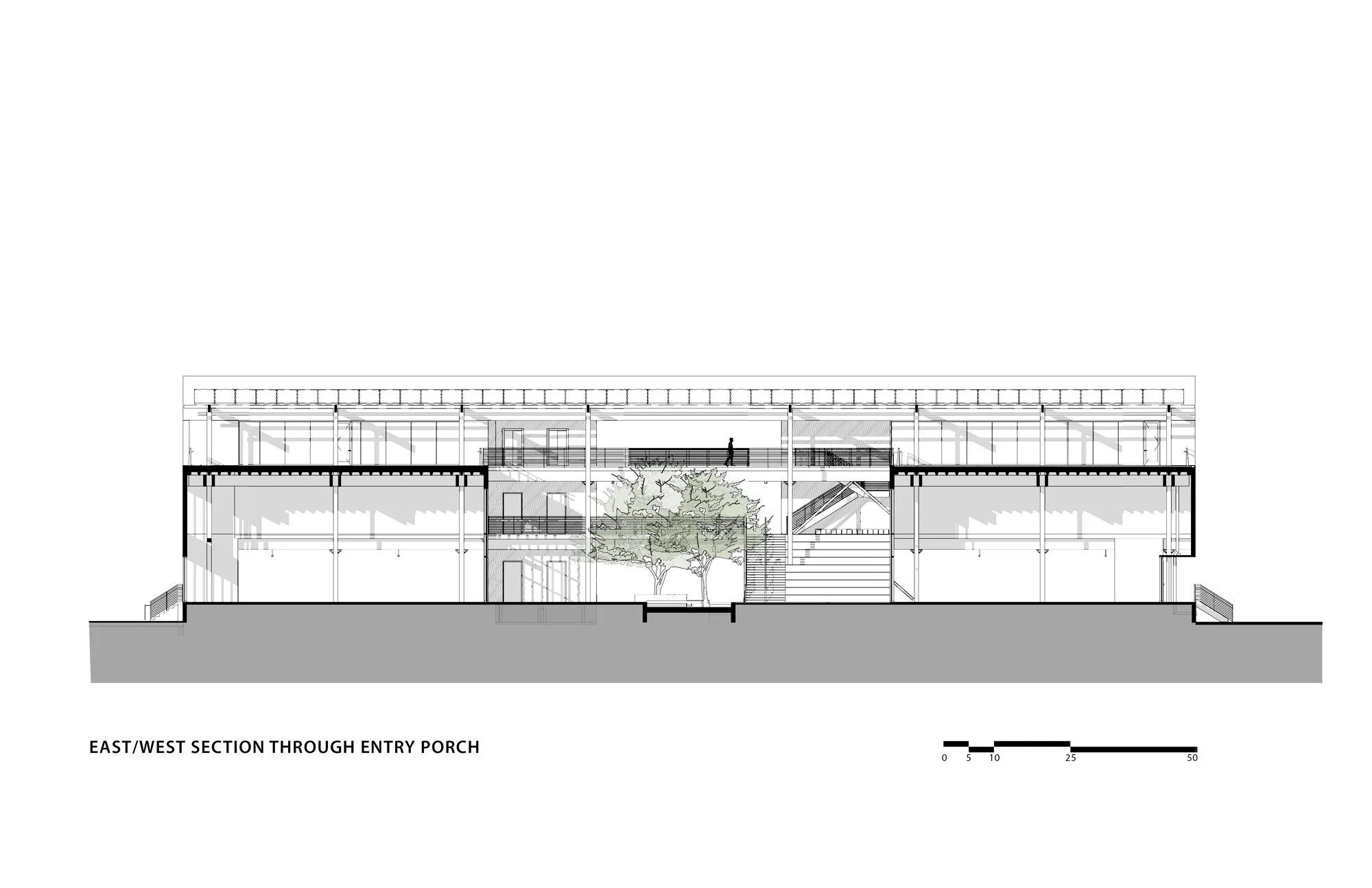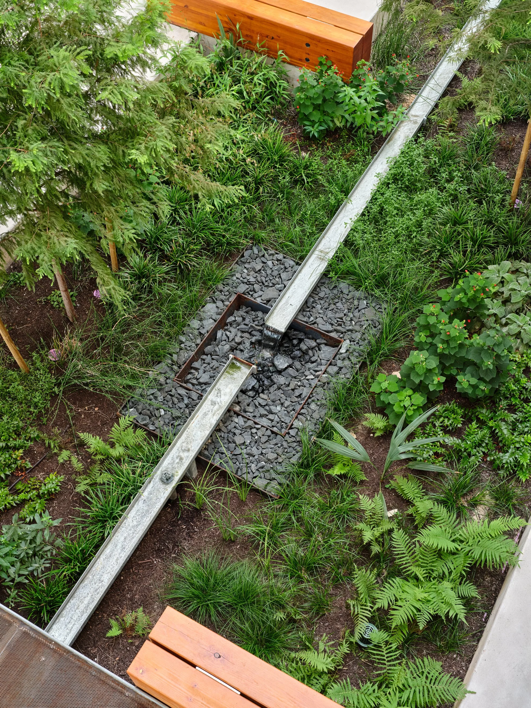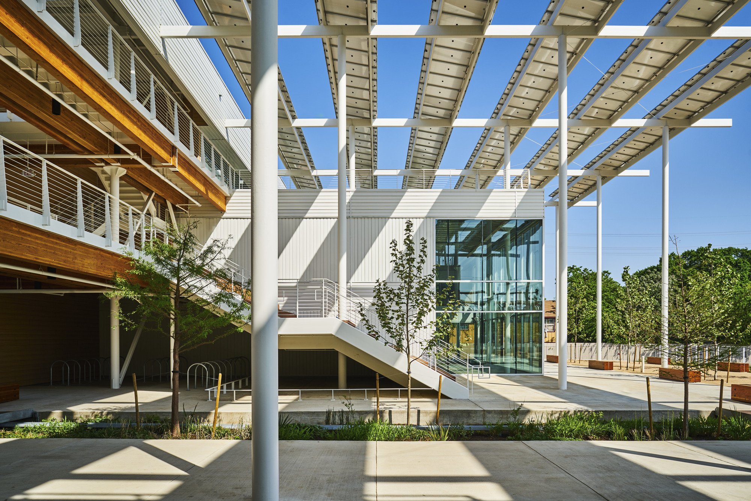
FIFTH & TILLERY
Austin, Texas
The post-industrial site at the intersection of 5th and Tillery streets in East Austin was conceived as a sustainable spec office developement of an existing derelict warehouse building. The bent-frame steel structure could not be re-purposed, so the design pivoted to a ground up 3-story structure comprised of a hybrid steel and mass-timber frame.
To mitigate the intense summer heat and bring light into the center of the 60,000 sf floor plate, the design carved out a central courtyard. This space would serve as a light well and exterior respite for building inhabitants. All circulation would be exterior within the courtyard, opening up to a massive solar plaza on the south end of the building, inviting the public into the space and forming a connection to the community.
The courtyard includes elements such as a fountain and water runnel that recirculates collected stormwater and uses it for landscaping irrigation. Large sycamore trees create ample shading with the open volume providing cooling breezes. The solar array on the roof, which continues onto the open trellis shading the entry plaza, can generate nearly enough power to almost offset all energy costs.
INFO
Project Status: Complete
Images courtesy of Gensler | Photographs by Matthew Neimann & Ryan Conway
Position: Project Architect
Project Role & Contributions:
Completed Construction Documentation and executed Construction Contract Administration.
Location:
TEAM
Developers: 3423 Holdings, Inc.
Architecture: Gensler
Principal in Charge, Project Manager: David Lynch
Design Leads: Michael Waddell, Travis Albrecht
Project Architect: Jayson Kabala
Structural: MJ Structures
MEP: Arete
Landscape: Campbell Landscape Architecture
General Contractor: RM Chiapas
RECOGNITIONS
2025 Austin Green Award
